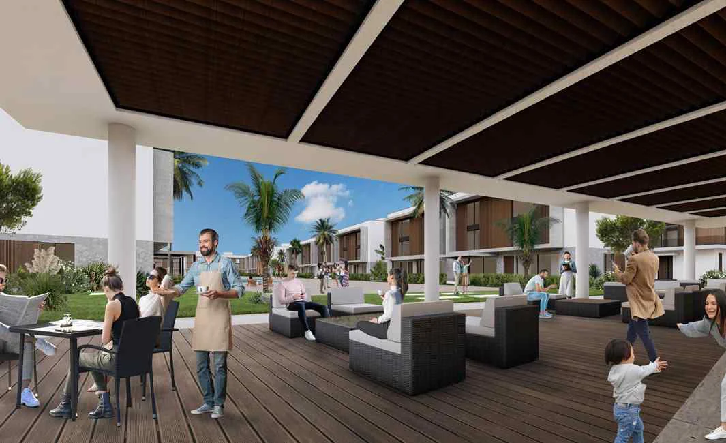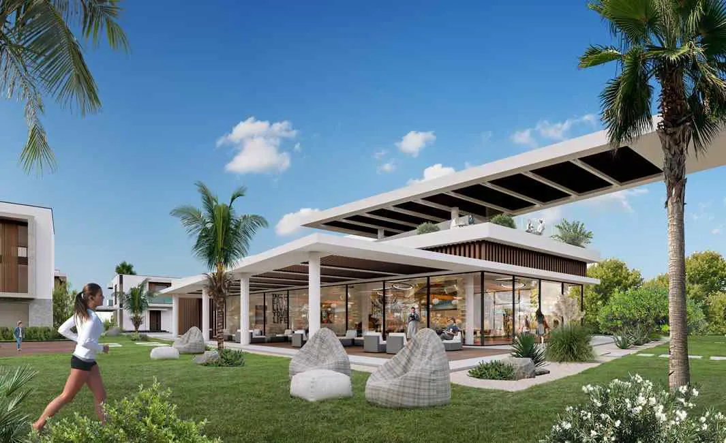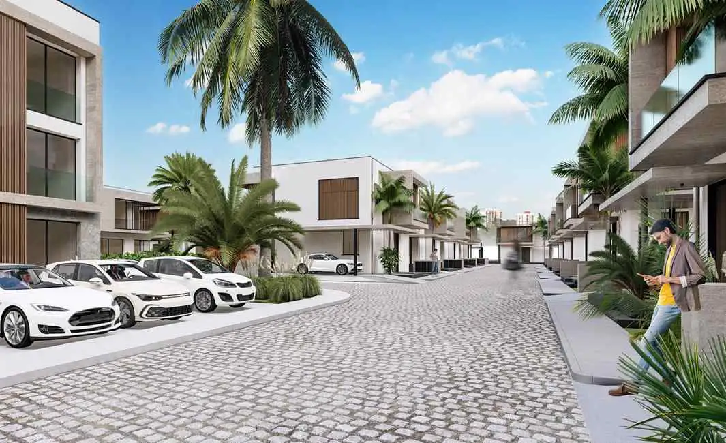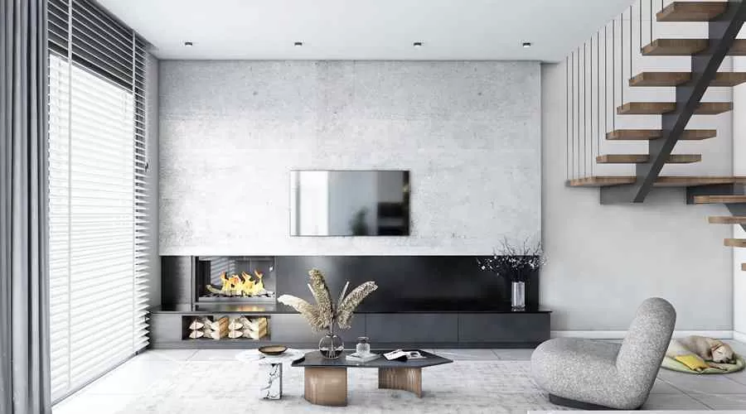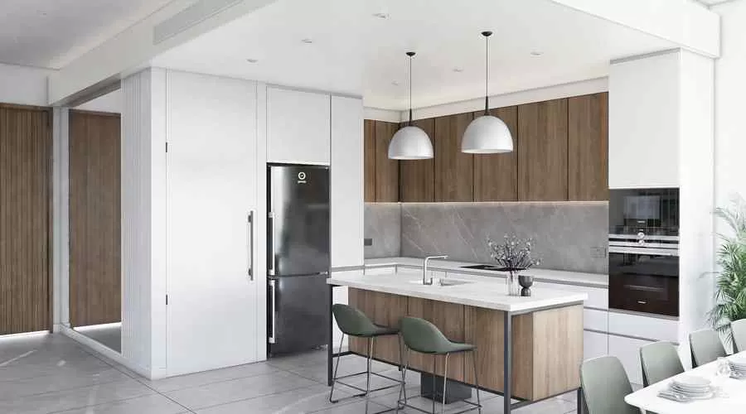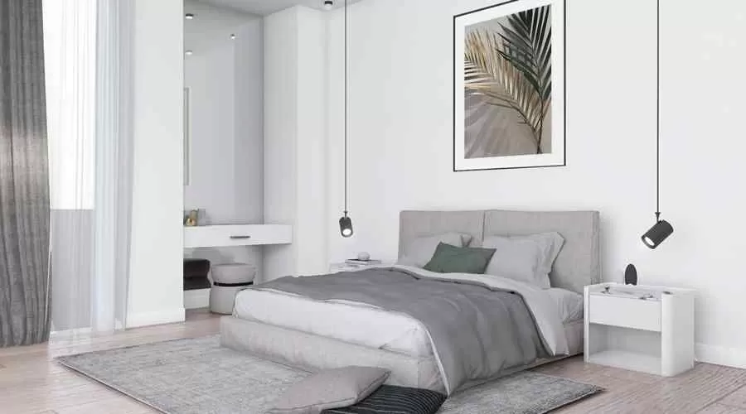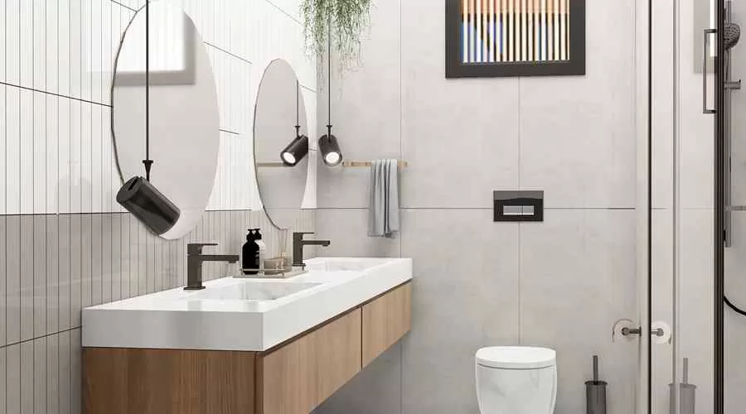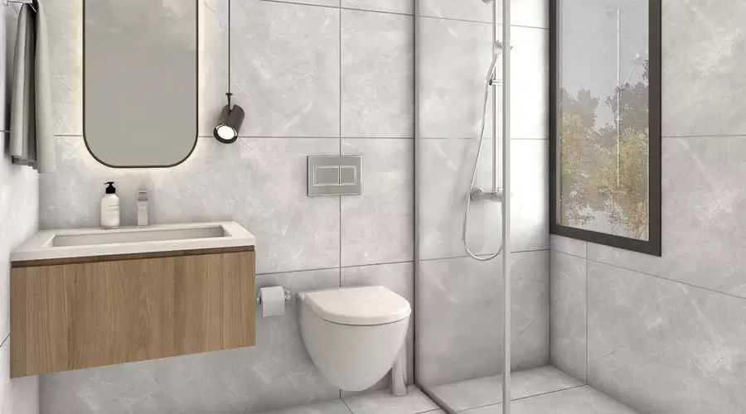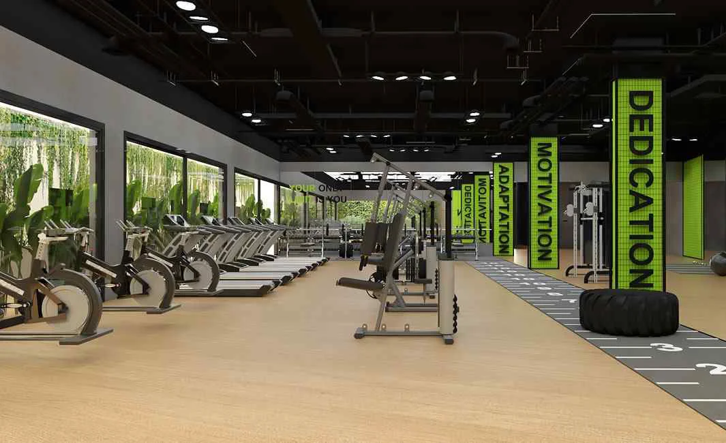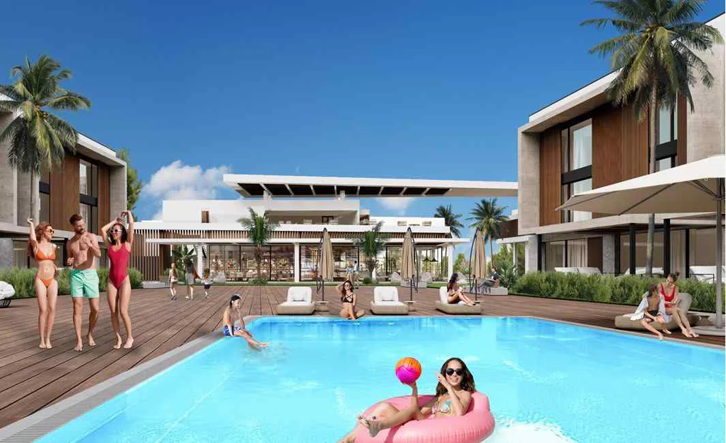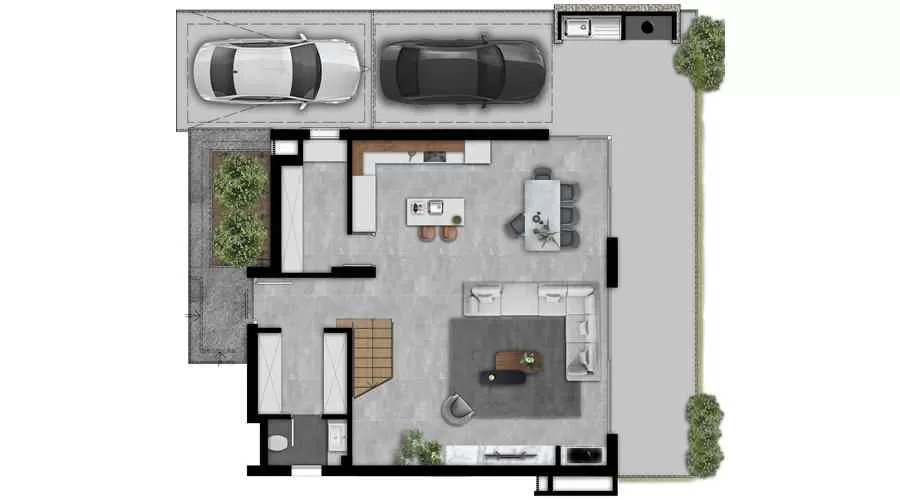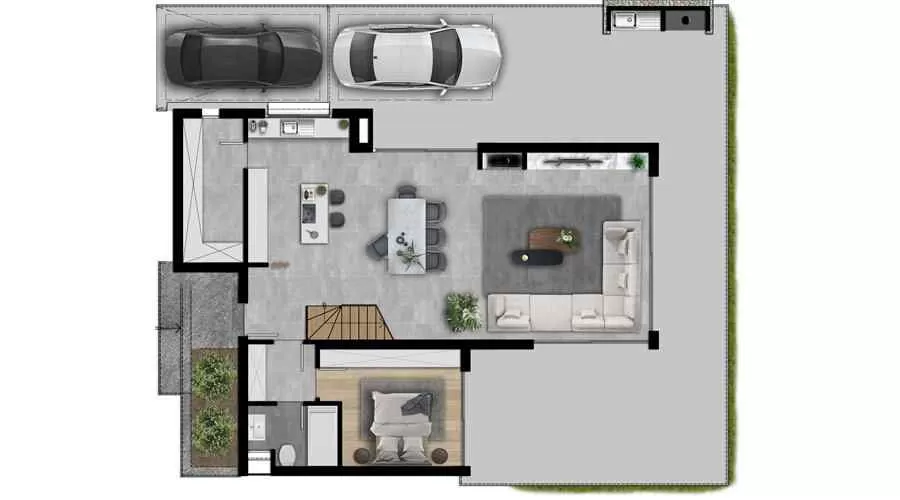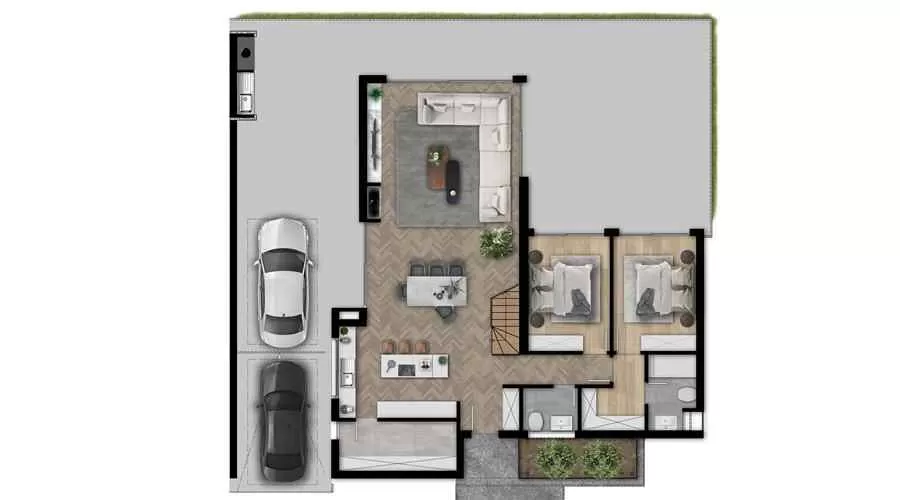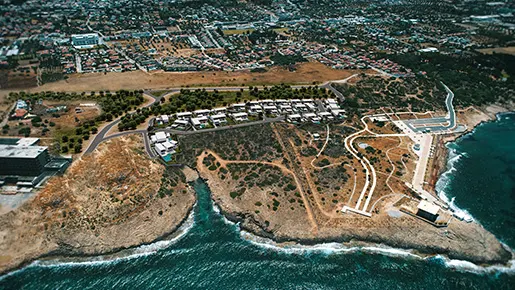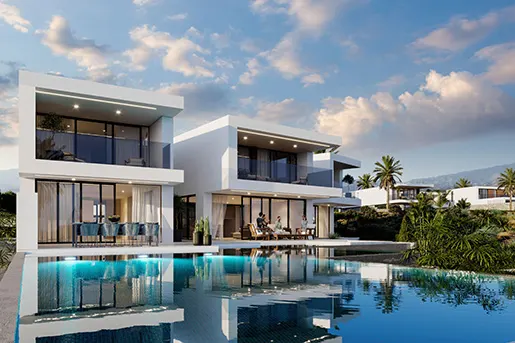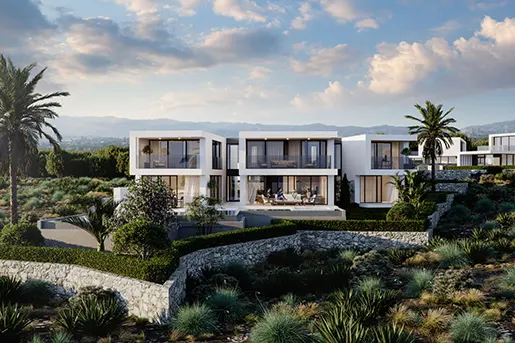Overview
- Villa
- 3
- 3
- 176
- 2025
Description
The project, which consists of 211 residences, which will make the neighborhood phenomenon that we miss at the meeting point of nature and luxury, and allow children to spend their time safely, has a great location in every respect. It is located 400 meters from the Green of the Long Beach Forest and 700 meters from the blue of the Beach, and is south of the Famagusta – Karpaz main road and the Ötüken entrance road.
Nature Friendly Project for a Sustainable Life
La Isla Villas makes a difference with its horizontal architecture, its location away from high-rise buildings and its environment with all the shades of green. The project is sustainable with its renewable energy resources used in common areas, environmentally friendly materials and green space exceeding 50% of the total area. It differs from its counterparts with its maximalist functions, diverse social areas, youth center and commercial areas such as pharmacy, market, patisserie. While it offers safe playgrounds for children, walking paths and bike paths, it stands out as an animal-friendly project with separate sections and equipment for our pet friends.
A Living Space Where Children Can Play Safely on the Street
Almost every residence has its own private garden, optional private or shared pools, restaurant, private working area, lounge, roof bar, spa, sports center, football, basketball, volleyball courts, tennis court, green areas, children’s club, sheltered playground, A neighborhood of 211 residences, with its youth center, barbecue area, pet park, botanical garden and common functions with various commercial equipment, is a living space that adorns your dreams where children can play safely on the street.
Contemporary, Holistic and Original Design
The passion for green, its proximity to blue, the concept that emerged with a perfectionist approach, the pioneering quality of Kipra and the love for our work put La Isla Villas in a position that is difficult to reach, raising the standards in the region. The project, which has a limited number of poolside duplex 2+1 lofts, large 3+1 apartments on the garden floor, 3+1, 4+1 and 5+1 detached villas, and many housing types, offers spacious and lighted arrangements in the spaces, contemporary choices in materials, it has been designed with all the details in mind with the blend of exposed concrete and wood on the exterior.
Floor Plans
- 3
- 4
- 4
Address
Open on Google Maps- Address Iskele
- City Iskele
- Area Ötüken

